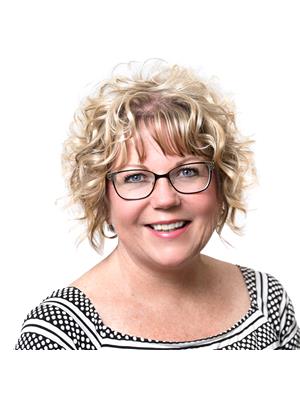Solid & lovingly cared for family home in an ideal, north end neighbourhood backing onto Twin Lakes Park. In just a short walk, you'll be enjoying everything our alluring Lake Huron has to offer: sunsets, leisurely walks, boating, swimming & sunbathing. This home is very spacious with quite large rooms. A grand staircase as you enter, beautiful hardwoods & ceramic throughout, dining area overlooking the lovely back yard & park, large family room, main floor laundry, powder room, & convenient garage access. 4 sizeable bedrooms upstairs (master bedroom with sitting room), 5 pc bathroom & walk-in closet. The basement boasts a family room with wet bar, summer kitchen, workshop & great storage. Summer entertaining in the back yard: deck, patio & shed. Love the neighbourhood & the close proximity to local shops, trails, parks, schools, golf & much more! Hot water tank is a rental. (id:47632)
| MLS® Number | 24005210 |
| Property Type | Single Family |
| Features | Double Width Or More Driveway, Concrete Driveway |
| Bathroom Total | 4 |
| Bedrooms Above Ground | 4 |
| Bedrooms Total | 4 |
| Appliances | Central Vacuum, Cooktop, Dishwasher, Dryer, Freezer, Washer, Oven |
| Constructed Date | 1985 |
| Construction Style Attachment | Detached |
| Cooling Type | Central Air Conditioning |
| Exterior Finish | Aluminum/vinyl, Brick |
| Fireplace Fuel | Gas |
| Fireplace Present | Yes |
| Fireplace Type | Insert |
| Flooring Type | Carpeted, Ceramic/porcelain, Hardwood |
| Foundation Type | Concrete |
| Half Bath Total | 2 |
| Heating Fuel | Natural Gas |
| Heating Type | Forced Air, Furnace |
| Stories Total | 2 |
| Type | House |
| Attached Garage | |
| Garage |
| Acreage | No |
| Fence Type | Fence |
| Landscape Features | Landscaped |
| Size Irregular | 70x110 |
| Size Total Text | 70x110 |
| Zoning Description | R1 |
| Level | Type | Length | Width | Dimensions |
|---|---|---|---|---|
| Second Level | 4pc Ensuite Bath | Measurements not available | ||
| Second Level | 5pc Bathroom | Measurements not available | ||
| Second Level | Bedroom | 12.5 x 9.11 | ||
| Second Level | Bedroom | 18.6 x 12.1 | ||
| Second Level | Bedroom | 13.9 x 10.8 | ||
| Second Level | Other | 11.11 x 11.3 | ||
| Second Level | Primary Bedroom | 12.6 x 16.1 | ||
| Basement | 2pc Bathroom | Measurements not available | ||
| Basement | Workshop | 17.8 x 12.10 | ||
| Basement | Kitchen | 12 x 9.6 | ||
| Basement | Recreation Room | 29.9 x 17.7 | ||
| Main Level | 2pc Bathroom | Measurements not available | ||
| Main Level | Laundry Room | 12.4 x 5.8 | ||
| Main Level | Foyer | 15.3 x 11.11 | ||
| Main Level | Family Room/fireplace | 16.6 x 14.1 | ||
| Main Level | Eating Area | 24.2 x 11.8 | ||
| Main Level | Kitchen | 12.8 x 11.11 | ||
| Main Level | Dining Room | 15.5 x 12 | ||
| Main Level | Living Room | 18 x 12 |
https://www.realtor.ca/real-estate/26606467/402-twin-lakes-drive-sarnia
Contact us for more information

Carla Macgregor
Sales Person

(519) 542-9999
(877) 542-9992
(519) 542-6663
www.remax-sarnia-on.com

Brad Drury
Sales Person

(519) 542-9999
(877) 542-9992
(519) 542-6663
www.remax-sarnia-on.com