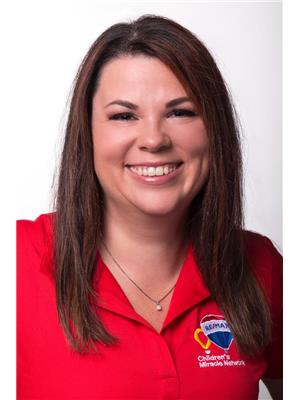Located in the heart of Stoney Creek subdivision in Bright's Grove, you'll find 3209 Stonebrook Rd., a spacious, 4 bedroom, 3.5 bathroom, 2 storey home. It features a large updated kitchen with stone countertops & a 10' island, hardwood floors, main floor laundry, & cozy family room with gas fireplace. The unfinished basement provides additional space to create an added bedroom & rec room, with an already roughed-in bathroom. Located within walking distance to Farris Park & Cow Creek, this home is the perfect place for your growing family. With nearby amenities, including the sandy beaches of Lake Huron, the Howard Watson Nature Trail, Bright's Grove Public School or St. Michael's Catholic School, shopping & restaurants, you'll want to make 3209 Stonebrook Rd. a must see! Hot water tank is a rental. (id:47632)
1:30 pm
Ends at:3:00 pm
| MLS® Number | 24011075 |
| Property Type | Single Family |
| Features | Double Width Or More Driveway, Concrete Driveway |
| Water Front Type | Waterfront Nearby |
| Bathroom Total | 4 |
| Bedrooms Above Ground | 4 |
| Bedrooms Total | 4 |
| Appliances | Dishwasher, Microwave Range Hood Combo, Refrigerator, Stove |
| Constructed Date | 1999 |
| Construction Style Attachment | Detached |
| Cooling Type | Central Air Conditioning |
| Exterior Finish | Aluminum/vinyl, Brick |
| Fireplace Fuel | Gas |
| Fireplace Present | Yes |
| Fireplace Type | Direct Vent |
| Flooring Type | Ceramic/porcelain, Hardwood, Cushion/lino/vinyl |
| Foundation Type | Concrete |
| Half Bath Total | 1 |
| Heating Fuel | Natural Gas |
| Heating Type | Forced Air, Furnace |
| Stories Total | 2 |
| Type | House |
| Attached Garage | |
| Garage | |
| Inside Entry |
| Acreage | No |
| Fence Type | Fence |
| Landscape Features | Landscaped |
| Size Irregular | 63.16x115.10 |
| Size Total Text | 63.16x115.10 |
| Zoning Description | Ur1-9 |
| Level | Type | Length | Width | Dimensions |
|---|---|---|---|---|
| Second Level | 4pc Bathroom | Measurements not available | ||
| Second Level | 4pc Bathroom | Measurements not available | ||
| Second Level | Bedroom | 11.4 x 14.3 | ||
| Second Level | Bedroom | 11.4 x 13.1 | ||
| Second Level | Bedroom | 8.8 x 10.11 | ||
| Second Level | 4pc Ensuite Bath | Measurements not available | ||
| Second Level | Primary Bedroom | 14.3 x 25.1 | ||
| Basement | Bath (# Pieces 1-6) | Measurements not available | ||
| Main Level | 2pc Bathroom | Measurements not available | ||
| Main Level | Dining Nook | 12 x 6.8 | ||
| Main Level | Kitchen | 20 x 11.9 | ||
| Main Level | Family Room | 11.4 x 13.1 | ||
| Main Level | Laundry Room | 11.4 x 4.9 | ||
| Main Level | Office | 11.4 x 9.2 | ||
| Main Level | Living Room | 11.3 x 19.5 | ||
| Main Level | Foyer | 8.1 x 13 |
https://www.realtor.ca/real-estate/26885318/3209-stonebrook-road-sarnia
Contact us for more information

Scheana Lasenby
Sales Person

(519) 542-9999
(877) 542-9992
(519) 542-6663
www.remax-sarnia-on.com