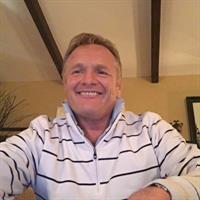Have you been searching for a“turn-key waterfront retreat? If so then here it is! An adjacent wooded ravine provides the ultimate in privacy . A top to bottom renovation/addition was undertaken in 2022, featuring an open concept bungalow design w/1600 sq ft main level living. A gorgeous sunny kitchen comes complete with a 10' island with quartz counters, Bosch gas stove/electric oven combo and bar fridge. Dramatic cathedral ceilings accent the lakeside main living areas. Enjoy our famous sunsets from a rustic screened in Sunroom. A huge mud/laundry features dog washing station. A floating ash custom staircase accesses the fully developed 1100 sq ft lower level w/Games & Guest bdrm. Heated flooring in all baths. A private courtyard off the kitchen is ideal for BBQing. For your toys, there’s 2 large garages. Features municipal water, sanitary sewers & high fiber high speed internet. 20 min to Sarnia and Grand Bend & 7 minutes town of Forest w/ great shopping & Community Centre w/YMCA. (id:47632)
| MLS® Number | 24002857 |
| Property Type | Single Family |
| Features | Double Width Or More Driveway, Paved Driveway, Concrete Driveway |
| Water Front Type | Waterfront |
| Bathroom Total | 3 |
| Bedrooms Above Ground | 2 |
| Bedrooms Below Ground | 1 |
| Bedrooms Total | 3 |
| Appliances | Central Vacuum, Dishwasher, Dryer, Refrigerator, Washer |
| Architectural Style | Bungalow |
| Construction Style Attachment | Detached |
| Cooling Type | Central Air Conditioning |
| Exterior Finish | Other |
| Fireplace Fuel | Gas |
| Fireplace Present | Yes |
| Fireplace Type | Direct Vent |
| Flooring Type | Ceramic/porcelain, Laminate |
| Foundation Type | Block |
| Heating Fuel | Natural Gas |
| Heating Type | Floor Heat, Forced Air |
| Stories Total | 1 |
| Size Interior | 1600 Sqft |
| Total Finished Area | 1600 Sqft |
| Type | House |
| Garage |
| Acreage | No |
| Landscape Features | Landscaped |
| Size Irregular | 87.78x/59.75x942/955.78ft |
| Size Total Text | 87.78x/59.75x942/955.78ft |
| Zoning Description | Res |
| Level | Type | Length | Width | Dimensions |
|---|---|---|---|---|
| Lower Level | 3pc Bathroom | Measurements not available | ||
| Lower Level | Bedroom | 10 x 12 | ||
| Lower Level | Recreation Room | 19.5 x 21.5 | ||
| Main Level | Laundry Room | 9 x 21 | ||
| Main Level | 4pc Bathroom | Measurements not available | ||
| Main Level | 3pc Ensuite Bath | Measurements not available | ||
| Main Level | Bedroom | 12 x 13 | ||
| Main Level | Primary Bedroom | 15 x 13 | ||
| Main Level | Dining Room | 13.2 x 11 | ||
| Main Level | Foyer | 19 x 8 | ||
| Main Level | Sunroom | 16.8 x 24 | ||
| Main Level | Great Room | 15 x 21 | ||
| Main Level | Kitchen | 10 x 18 |
https://www.realtor.ca/real-estate/26546676/5168-lakeshore-road-plympton-wyoming
Contact us for more information

Gary Vanderburg
Broker

(519) 542-9999
(877) 542-9992
(519) 542-6663
www.remax-sarnia-on.com