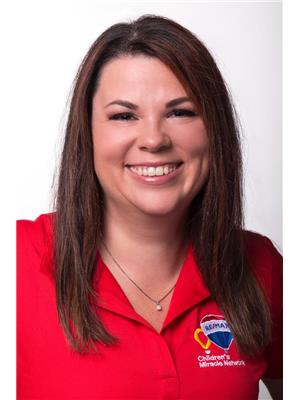Welcome to 1706 Thurston Rd., an oversized 3-level side split in one of Sarnia’s most sought-after neighborhoods! This beautifully updated home features 3 spacious bedrooms, 2 full bathrooms, and a stunning upper-level bath with an air-jetted jacuzzi tub. The newly renovated kitchen, fresh flooring, and modern paint create a bright and inviting space. The lower level offers a grade entrance, making it ideal for a potential secondary dwelling unit. Outside, enjoy the inground pool, perfect for entertaining, and a 2.5-car detached garage with an additional workshop for all your hobbies. Stay comfortable year-round with a new furnace and central air. Don’t miss the chance to call this incredible property home! (id:47632)
| MLS® Number | 24027925 |
| Property Type | Single Family |
| Features | Double Width Or More Driveway, Circular Driveway, Concrete Driveway |
| Pool Type | Inground Pool |
| Bathroom Total | 2 |
| Bedrooms Above Ground | 3 |
| Bedrooms Below Ground | 1 |
| Bedrooms Total | 4 |
| Appliances | Dishwasher, Microwave Range Hood Combo, Refrigerator, Stove |
| Architectural Style | 3 Level |
| Constructed Date | 1956 |
| Construction Style Attachment | Detached |
| Construction Style Split Level | Sidesplit |
| Cooling Type | Central Air Conditioning |
| Exterior Finish | Aluminum/vinyl |
| Flooring Type | Ceramic/porcelain, Hardwood |
| Foundation Type | Block |
| Heating Fuel | Natural Gas |
| Heating Type | Forced Air, Furnace |
| Detached Garage | |
| Garage |
| Acreage | No |
| Fence Type | Fence |
| Landscape Features | Landscaped |
| Sewer | Septic System |
| Size Irregular | 120.3x129.23irreg |
| Size Total Text | 120.3x129.23irreg |
| Zoning Description | Sr1 |
| Level | Type | Length | Width | Dimensions |
|---|---|---|---|---|
| Second Level | 4pc Bathroom | Measurements not available | ||
| Second Level | Primary Bedroom | 10.6 x 11.5 | ||
| Second Level | Bedroom | 8.4 x 11.6 | ||
| Second Level | Bedroom | 12.3 x 9.9 | ||
| Second Level | Living Room | 15.10 x 11.11 | ||
| Lower Level | Bedroom | 18.11 x 13.6 | ||
| Lower Level | Recreation Room | 28.5 x 12.8 | ||
| Main Level | 3pc Bathroom | Measurements not available | ||
| Main Level | Kitchen | 15.9 x 11.7 | ||
| Main Level | Dining Room | 15.8 x 13.10 | ||
| Main Level | Foyer | 10.4 x 7.0 |
https://www.realtor.ca/real-estate/27663721/1706-thurston-road-sarnia
Contact us for more information

Scheana Lasenby
Sales Person

(519) 542-9999
(877) 542-9992
(519) 542-6663
www.remax-sarnia-on.com