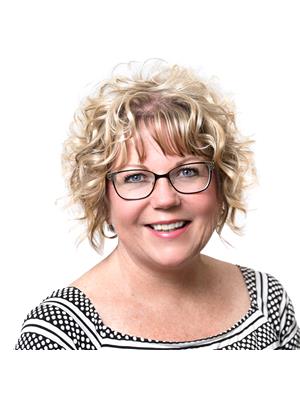Relax with water views by the pool at this stunning custom-built luxury bungalow with endless features & upgrades, perfect for both peaceful family time & lively gatherings. See for yourself just how much this home has been loved & cared for. The grand entrance leads to kids quarters with a shared bath, followed by an open-concept living, dining, & kitchen area. The chef’s kitchen features a spacious L-shaped island with granite counters, gas range, microwave drawer, and a custom coffee bar.The serene primary bedroom offers a luxurious ensuite and access to the backyard paradise with a covered deck, hot tub, BBQ, and a 36x18' heated pool & views of the pool, gardens, and nature trails. The lower level boasts a rec room for movie nights, two bonus bedrooms, and plenty of storage space, plus a workshop and workout area. Located near Twin Lakes trails & top-rated schools, this home is minutes from all Sarnia has to offer beaches, boating, golf. Ideal for creating memories! Make Your Move! (id:47632)
| MLS® Number | 24023919 |
| Property Type | Single Family |
| Features | Golf Course/parkland, Double Width Or More Driveway, Concrete Driveway |
| Pool Features | Pool Equipment |
| Pool Type | Inground Pool |
| Water Front Type | Waterfront |
| Bathroom Total | 3 |
| Bedrooms Above Ground | 3 |
| Bedrooms Below Ground | 2 |
| Bedrooms Total | 5 |
| Appliances | Hot Tub, Central Vacuum, Dishwasher, Dryer, Microwave, Refrigerator, Stove, Washer |
| Architectural Style | Bungalow |
| Constructed Date | 2004 |
| Construction Style Attachment | Detached |
| Cooling Type | Central Air Conditioning |
| Exterior Finish | Brick |
| Fireplace Fuel | Gas |
| Fireplace Present | Yes |
| Fireplace Type | Direct Vent |
| Flooring Type | Carpeted, Ceramic/porcelain, Hardwood, Marble |
| Foundation Type | Concrete |
| Heating Fuel | Natural Gas |
| Heating Type | Forced Air, Furnace, Heat Recovery Ventilation (hrv) |
| Stories Total | 1 |
| Type | House |
| Attached Garage | |
| Garage |
| Acreage | No |
| Fence Type | Fence |
| Landscape Features | Landscaped |
| Size Irregular | 75.17x231.40 |
| Size Total Text | 75.17x231.40 |
| Zoning Description | R1.1 |
| Level | Type | Length | Width | Dimensions |
|---|---|---|---|---|
| Lower Level | Utility Room | 34.8 x 11.2 | ||
| Lower Level | Bedroom | 15.2 x 10.7 | ||
| Lower Level | Bedroom | 20 x 14.10 | ||
| Lower Level | Recreation Room | 10.9 x 20 | ||
| Lower Level | Recreation Room | 36.6 x 15 | ||
| Main Level | 3pc Bathroom | Measurements not available | ||
| Main Level | 4pc Bathroom | Measurements not available | ||
| Main Level | 6pc Ensuite Bath | Measurements not available | ||
| Main Level | Foyer | 8 x 6.6 | ||
| Main Level | Laundry Room | 7.4 x 8.4 | ||
| Main Level | Bedroom | 11 x 11 | ||
| Main Level | Bedroom | 11 x 11 | ||
| Main Level | Primary Bedroom | 14.8 x 15 | ||
| Main Level | Great Room | 18.2 x 13.6 | ||
| Main Level | Dining Room | 14.2 x 11.8 | ||
| Main Level | Dining Nook | 11.10 x 12 | ||
| Main Level | Kitchen | 16.2 x 12 |
https://www.realtor.ca/real-estate/27513257/1278-michigan-avenue-sarnia
Contact us for more information

Brad Drury
Sales Person

(519) 542-9999
(877) 542-9992
(519) 542-6663
www.remax-sarnia-on.com

Carla Macgregor
Sales Person

(519) 542-9999
(877) 542-9992
(519) 542-6663
www.remax-sarnia-on.com