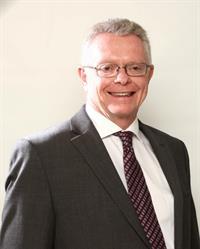BIG BRICK CENTURY HOME, 3 FINISHED FLOORS (PLUS FULL BASEMENT). LEGAL DUPLEX OR LARGE FAMILY HOME WITH DOUBLE DETACHED GARAGE. SEPARATE HYDRO AND GAS METERS, 2 MODERN FURNACES, 2 ON-DEMAND WATER HEATERS (OWNED), RECENT SHINGLES, FIRE INSPECTED, UPDATED & CERTIFIED ELECTRICAL. MAIN FLOOR 3 BEDROOM, 4 PC BATH AND LAUNDRY, PAYS $1170M + GAS AND HYDRO. UPPER, 3 BEDROOMS 2-4 PC BATHS BOASTING UPPER LOFT RETREAT APPROX 600 SQ FT WITH ENSUITE BATH AND LAUNDRY, PAYS $2170 UTILITIES INCLUDED. DOUBLE INTERIOR STAIR-WAYS UP AND DOWN WITH DIRECT STAIRS TO UPPER LOFT + EXTERIOR GRADE ENTRANCE TO FULL BASEMENT. PLENTY OF PARKING WITH 2 DRIVEWAYS, OFF MITTON ST AND DEVINE ST. APPLIANCES INCLUDED. (id:47632)
| MLS® Number | 24028854 |
| Property Type | Multi-family |
| Equipment Type | Water Heater - Gas |
| Rental Equipment Type | Water Heater - Gas |
| Exterior Finish | Brick |
| Flooring Type | Mixed Flooring |
| Foundation Type | Concrete |
| Heating Fuel | Natural Gas |
| Heating Type | Forced Air, Furnace |
| Stories Total | 3 |
| Type | Duplex |
| Other | 6 |
| Acreage | No |
| Zoning Description | Res |
| Level | Type | Length | Width | Dimensions |
|---|---|---|---|---|
| Second Level | 4pc Bathroom | Measurements not available | ||
| Second Level | Primary Bedroom | 12.5 x 12 | ||
| Second Level | Kitchen | 10 x 9 | ||
| Second Level | Bedroom | 14 x 9 | ||
| Second Level | Living Room | 16.5 x 14.5 | ||
| Third Level | 4pc Bathroom | Measurements not available | ||
| Third Level | Primary Bedroom | 25 x 17 | ||
| Main Level | 4pc Bathroom | Measurements not available | ||
| Main Level | Primary Bedroom | 12.4 x 10.5 | ||
| Main Level | Bedroom | 12.4 x 9.5 | ||
| Main Level | Kitchen | 10 x 9 | ||
| Main Level | Bedroom | 12.4 x 9.5 | ||
| Main Level | Living Room | 14 x 12 |
https://www.realtor.ca/real-estate/27705832/279-mitton-street-south-sarnia
Contact us for more information

Steven Taylor
Sales Person

(519) 542-9999
(877) 542-9992
(519) 542-6663
www.remax-sarnia-on.com

Michael Caraher
Sales Person

(519) 542-9999
(877) 542-9992
(519) 542-6663
www.remax-sarnia-on.com