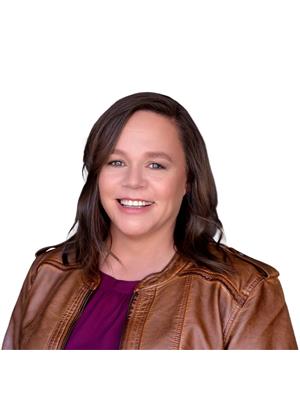Welcome to 141 Wellington Street. This stunning property is perfect for someone wanting to operate a business with living quarters upstairs, an Air BnB, multi-family or convert to a large family home. As you approach this gorgeous property, you will immediately be impressed with the grandeur of yesteryear plus the updates such as mostly vinyl windows, newer roof (8 years) & wooden steps '23. Bursting with character with incredible wood trim, a grand staircase,3 pocket doors, built-ins & a gas fireplace, the main level features 2 offices(or bedroom & dining), large board room (retail or living room), grand foyer, kitchen, 2 piece bath & laundry. The upper 2 levels include 3(or 4)bedrooms, 3 piece bath, kitchen, dining(or 4th bedroom), sunroom, gas fireplace, porch-top balcony & views of the river and Veterans Park. The deep, private yard is perfect for entertaining or could easily be converted for extra parking. Located in Sarnia's beautiful downtown, this is one you don’t want to miss! (id:47632)
| MLS® Number | 24021751 |
| Property Type | Single Family |
| Features | Single Driveway |
| Bathroom Total | 2 |
| Bedrooms Above Ground | 5 |
| Bedrooms Total | 5 |
| Appliances | Dishwasher, Dryer, Refrigerator, Stove, Washer, Two Stoves |
| Constructed Date | 1921 |
| Construction Style Attachment | Detached |
| Exterior Finish | Aluminum/vinyl |
| Fireplace Fuel | Gas |
| Fireplace Present | Yes |
| Fireplace Type | Direct Vent |
| Flooring Type | Hardwood, Cushion/lino/vinyl |
| Foundation Type | Block |
| Half Bath Total | 1 |
| Heating Fuel | Natural Gas |
| Heating Type | Boiler |
| Stories Total | 3 |
| Type | House |
| Acreage | No |
| Size Irregular | 50.13x150.38 |
| Size Total Text | 50.13x150.38 |
| Zoning Description | C2 |
| Level | Type | Length | Width | Dimensions |
|---|---|---|---|---|
| Second Level | 3pc Bathroom | Measurements not available | ||
| Second Level | Bedroom | 10.8 x 12.4 | ||
| Second Level | Dining Room | 12.4 x 14.0 | ||
| Second Level | Kitchen | 17.6 x 8.8 | ||
| Second Level | Living Room | 17.8 x 14.0 | ||
| Third Level | Bedroom | 10.7 x 15.5 | ||
| Third Level | Primary Bedroom | 17.10 x 15.8 | ||
| Main Level | 2pc Bathroom | Measurements not available | ||
| Main Level | Laundry Room | 9.10 x 7.11 | ||
| Main Level | Kitchen | 6.4 x 12.7 | ||
| Main Level | Office | 13.1 x 13.11 | ||
| Main Level | Office | 13.1 x 18.1 | ||
| Main Level | Other | 16.2 x 16.0 | ||
| Main Level | Foyer | 10.4 x 13.11 |
https://www.realtor.ca/real-estate/27454089/141-wellington-street-sarnia
Contact us for more information

Corey Jones
Sales Person

(519) 542-9999
(877) 542-9992
(519) 542-6663
www.remax-sarnia-on.com

Shelley Jones
Sales Person

(519) 542-9999
(877) 542-9992
(519) 542-6663
www.remax-sarnia-on.com